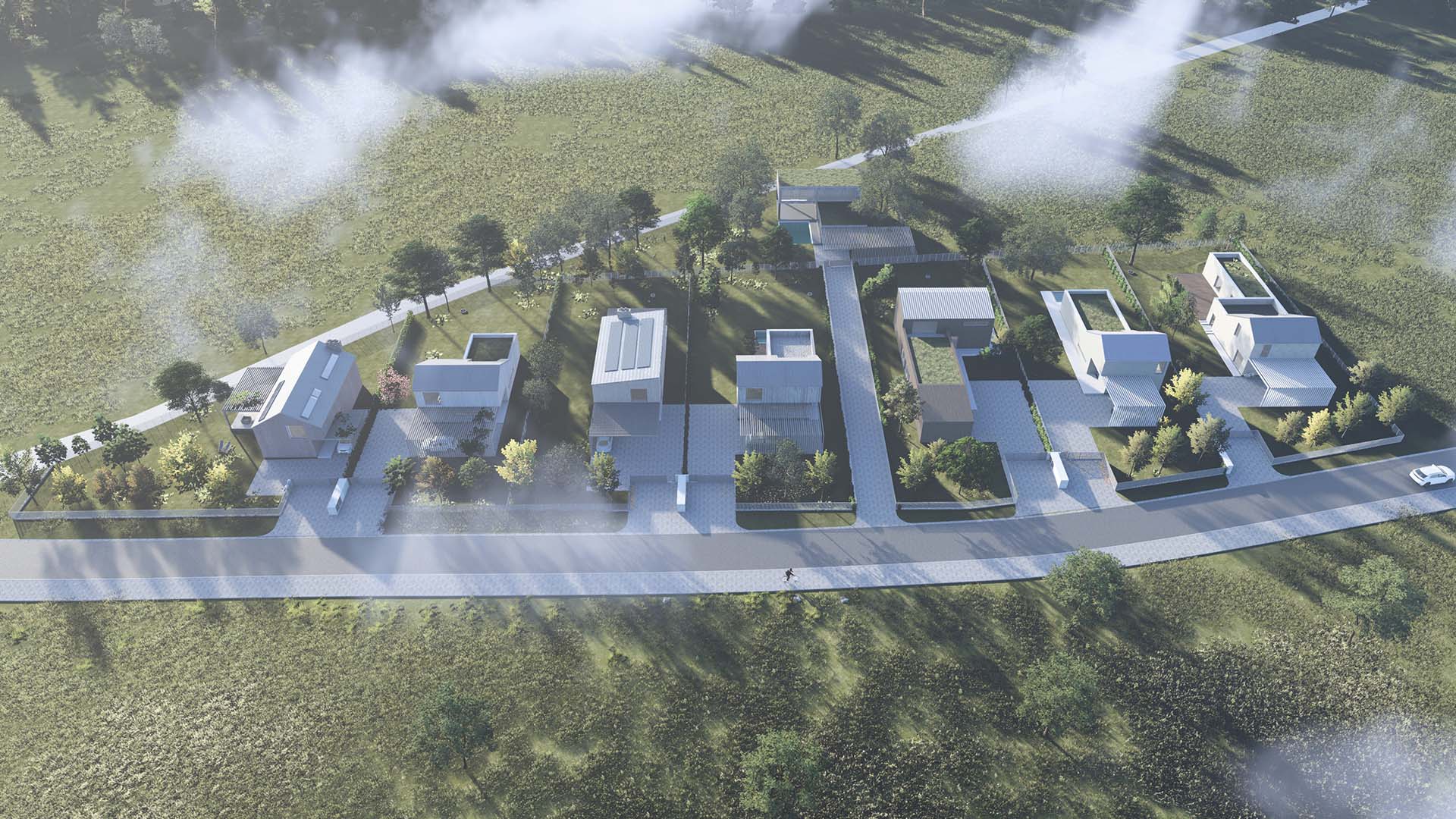Each house is an original, reflecting the character of its inhabitants. They are positioned to make maximum use of the spacious garden while ensuring you have enough privacy. This is ensured by sufficient distances from property boundaries, as well as the principle of window placement and landscape design.
The garden is divided into three zones: entrance representative, residential ornamental and utility cultivation. The concept allows addition of supplementary buildings in the form of garden sheds, outdoor kitchens and gazebos, isolated workplaces, pools or other water cooling elements.

| Built Area | Usable Area | Plot | Status | Price | ||
| Plot and House 1 | 118,6 m2 | 164,4 m2 | 881 m2 | Reserved | On request | |
| Plot and House 2 | 124,4 m2 | 141,4 m2 | 864 m2 | Available | On request | |
| Plot and House 3 | 117,6 m2 | 164,4 m2 | 911 m2 | Available | On request | |
| Plot and House 4 | 124,3 m2 | 162,2 m2 | 943 m2 | Available | On request |
Each house is equipped as standard with a heat pump with temperature regulation connected to an outdoor weather station, retention tank for garden irrigation, preparation for outdoor blinds, automatic entrance gate, camera at the entrance gate, intelligent outdoor lighting system
The system of robotically manufactured wooden structures uses predominantly Czech ecological raw materials, construction compositions meet the highest energy parameters. Window sizes, orientation to cardinal directions and thoughtful placement of dominant deciduous trees improve thermal comfort on terraces and living spaces both in winter and summer.