Ground Floor
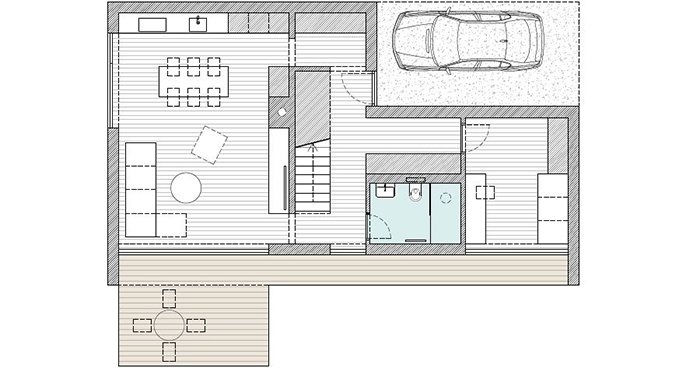
First Floor
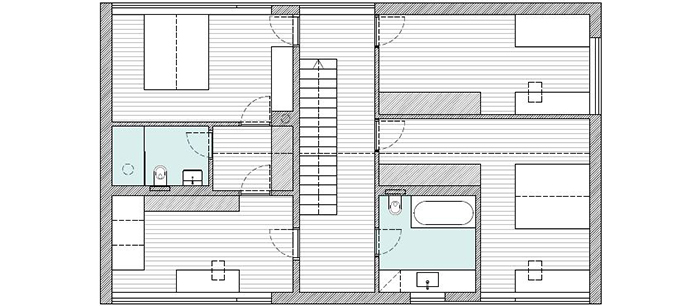
View A
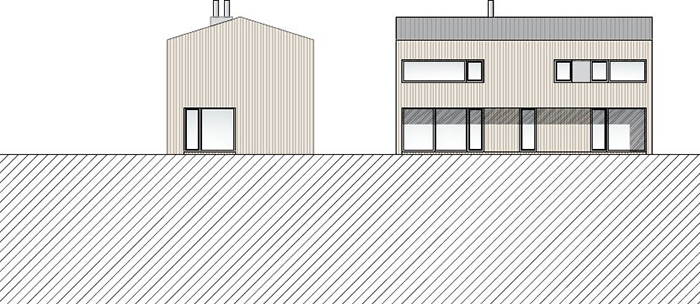
View B
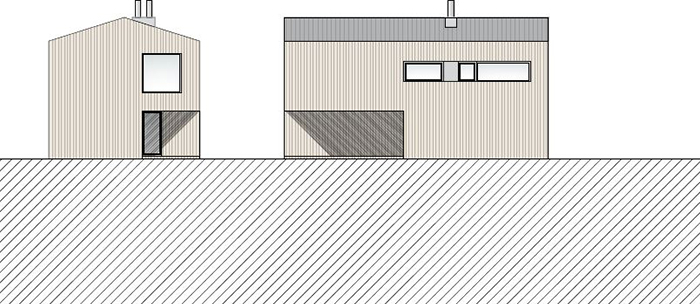
The two-story family house is oriented with its living rooms towards the quiet southwest side, facing the garden. The entrance to the building is located on the eastern side of the house. The ground floor consists of an entrance hall, guest room, toilet, technical room, and main living room with kitchen area, which connects to the outdoor terrace on the south side of the building. The living room also contains stairs to the 2nd floor. On the 2nd floor there are two children's rooms, a bathroom, and a bedroom with an office, which is supplemented by a bathroom with a wardrobe. All rooms are accessible from a hall corridor in the middle of the layout. Lighting of the 2nd floor is mainly solved by skylights. Children's rooms on the east are illuminated by a large panel window.
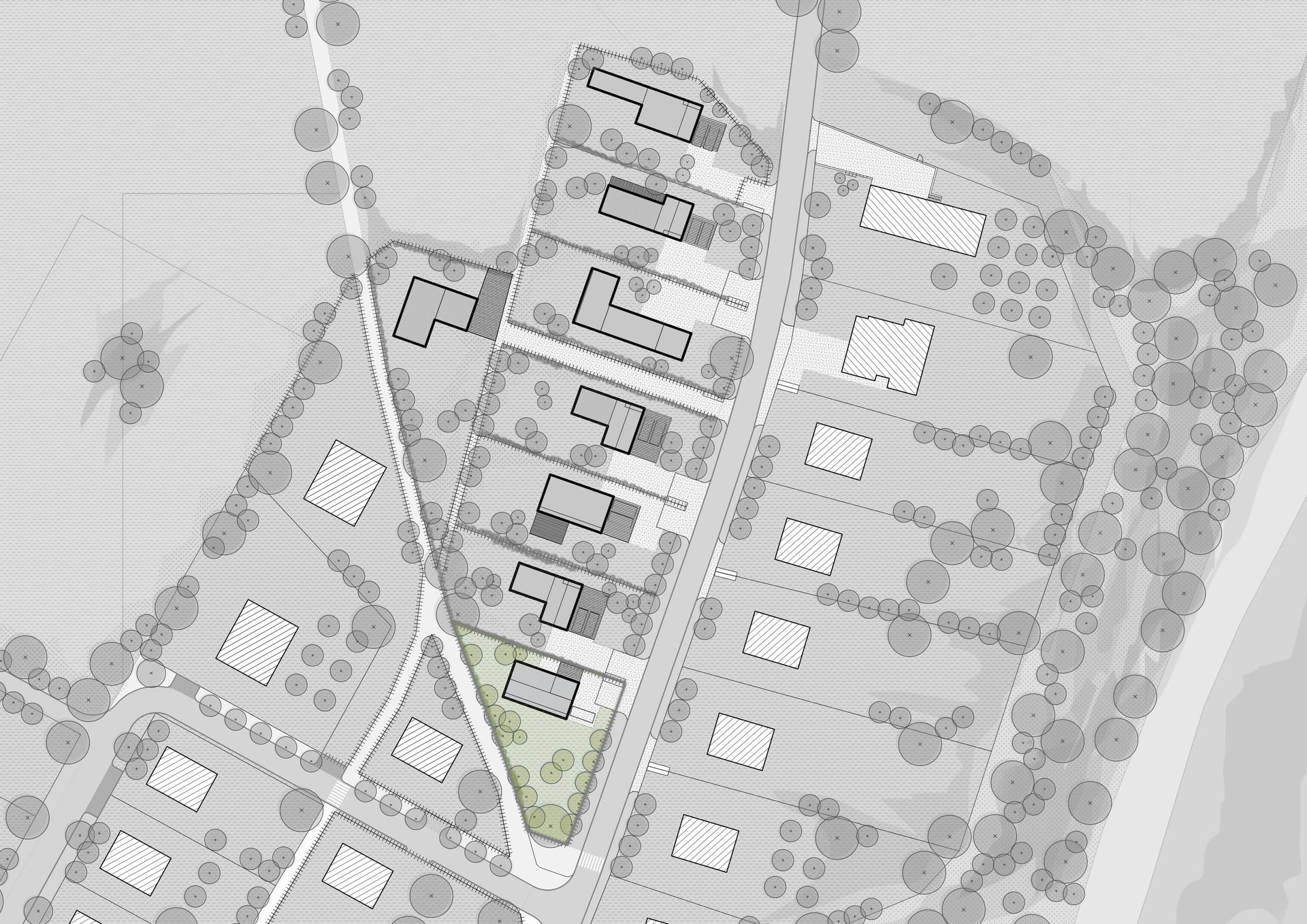
Our houses are built according to the highest construction standards in cooperation with DOMYRIO, which specializes in prefabricated structures. Thanks to their certified quality workmanship and fast assembly, our houses achieve excellent quality and reliability. More detailed information about our construction standards can be found here.