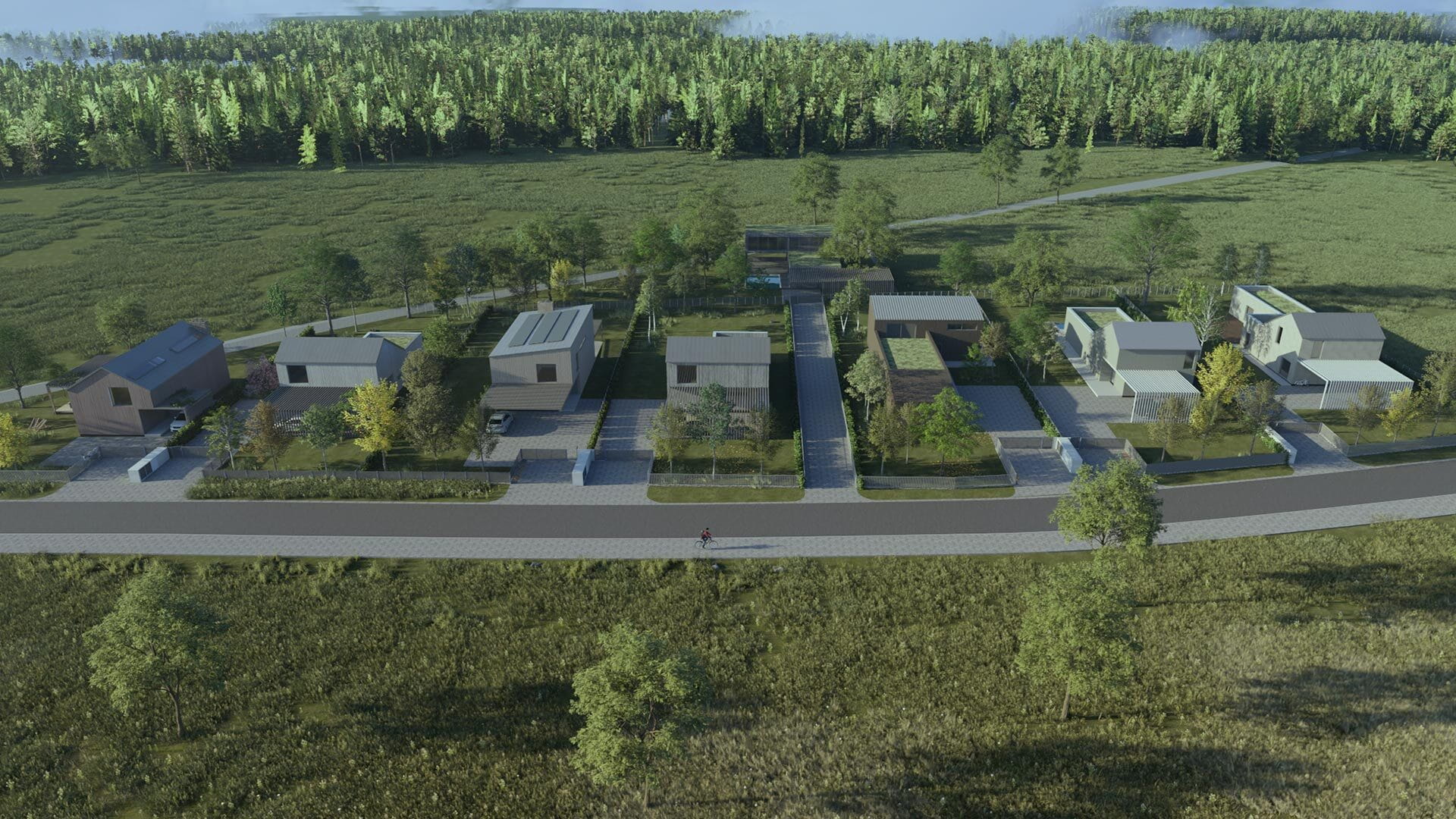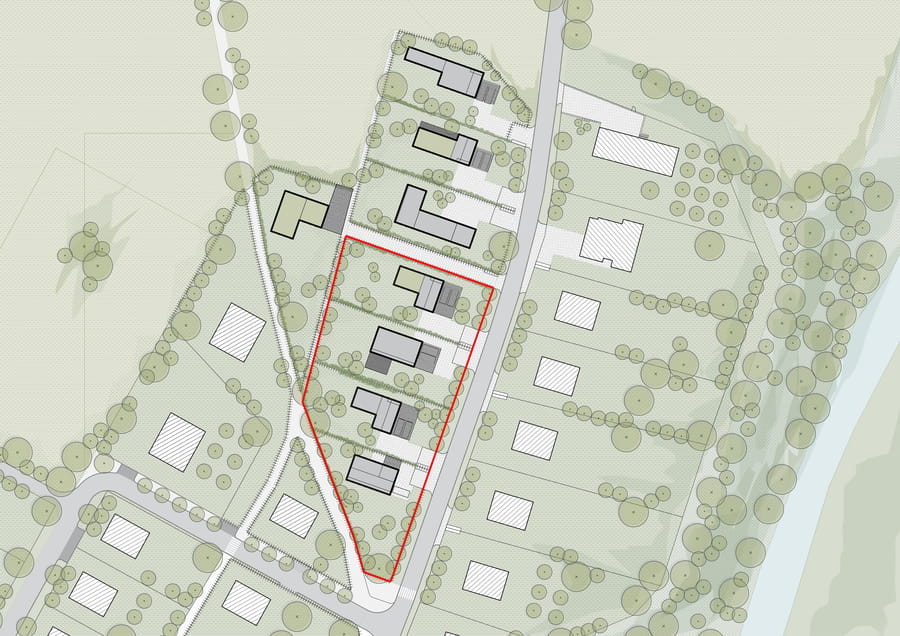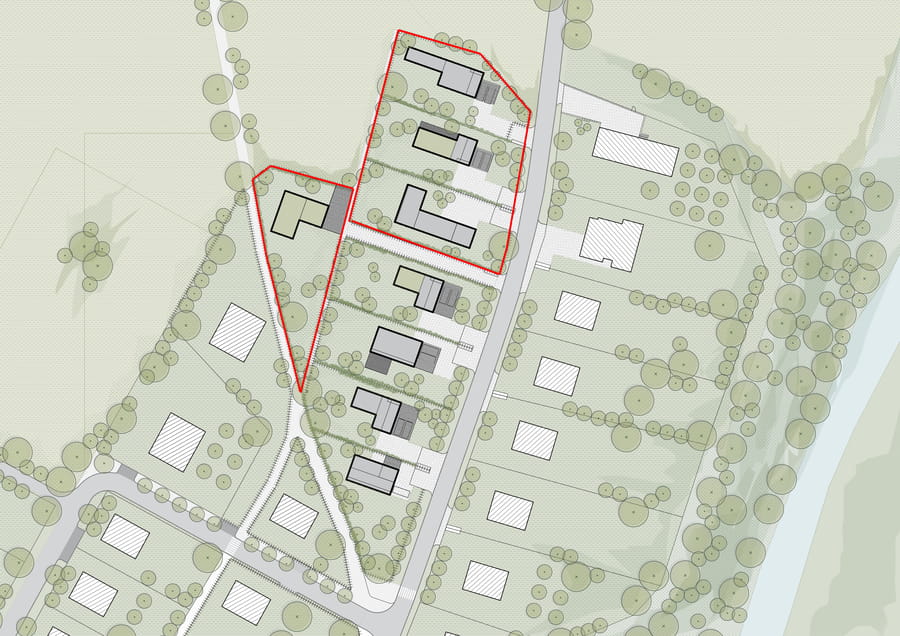About the Project
The project offers modern countryside houses designed by experienced professionals from NORMA architects studio, who utilized a system of prefabricated wooden houses to ensure certified quality construction in record time.

MEZI LESEM A ŘEKOU Nová Ves u Bakova
The project offers modern countryside houses designed by experienced professionals from NORMA architects studio, who utilized a system of prefabricated wooden houses to ensure certified quality construction in record time.
We offer complete construction realization combined with a personal approach from professional architects who will not only sell you the land and customize the house to your needs, handle the authorities, but most importantly oversee the final realization according to your vision.
3 in 1. We are architects, builders and developers. The advantage is that one team will guide you through the entire process, allowing you to reach your housing goals faster and more comfortably. The final product is a comprehensively designed house with land. We carefully select clients with consideration for future use and creating a symbiotic and considerate neighborhood whose members have similar interests and demands on the environment they live in.
The goal is to reach the destination by the most direct path. That's why we have been carefully and intensively preparing the project since 2022, and most of the permitting with authorities is already completed. After purchasing the land, we will prepare custom client changes (house size, number of rooms, possible additional garden objects, terraces, parking spaces and garages, and last but not least, interior and exterior materials and detailed garden design).
land purchase client changes house permits construction final approval occupancy

The project includes two construction phases. In the first phase, coordinated construction of four houses will take place on the southern plots, which are located closer to the village center. It proposes more compact houses on plots of approximately 900 m2. Expected move-in date in 2026.

The second construction phase continues further north. Both plots and proposed houses gradually increase in size, offering a range of differently sized lots with family houses. Plots of approximately 1000 m2 allow for designing more spacious houses.
Referenční realizace a projekty architektů naleznete na www.norm-a.com V roce 2023 byl atelier Norma architekti vybrán odbornou porotou mezi 10 Emerging architects, tedy architekty se stoupající kvalitou, jímž (slovy poroty) “patří budoucnost”
Jakékoli dotazy ohledně procesu a jednotlivých kroků od koupě pozemku, přes klientské změny, povolení, výstavbu až po kolaudaci a nastěhování vam ráda zodpoví garantka projektu Jana Moravcová : jana@norm-a.com